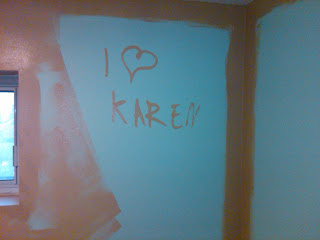Design influences come from all over: a visit to someone's home; a hotel you stayed at; an era; a culture... Most commonly though, they come from things we've seen on a website or in a design or decor magazine. There's nothing wrong with seeing a space designed by someone else and saying, "That is fantastic! I want a room like that." I often have clients hand me pages from magazines requesting the same. But I explain to clients that there is a difference between stealing and borrowing, and that they would be happier with something influenced by the photo, rather than reproduced from it. You have to make it your own; put your own mark on it.
This washroom, designed by architect and interior designer Charles C. Almonte (www.charlesalmonte.com) of Maryland, is clean, timeless, and approachable. Who wouldn't want something like it in their own home?
Use photos as a starting point instead of as a "how to". Figure out what it is that appeals to you and focus on that instead of on the whole.
 Stagger your tiles vertically instead to emphasize height. Put towels on the shelf and frame the art in stainless steel and hang them on the wall above. Opt for a bowl or vessel sink with a wall-mount faucet on a wall-mounted cabinet. Choose a wallpaper that speaks to you, maybe something a bit more modern, or a bit more geometric. The overall feel of a decor can be reproduced without having to seek out exact replicas of the materials used.
Stagger your tiles vertically instead to emphasize height. Put towels on the shelf and frame the art in stainless steel and hang them on the wall above. Opt for a bowl or vessel sink with a wall-mount faucet on a wall-mounted cabinet. Choose a wallpaper that speaks to you, maybe something a bit more modern, or a bit more geometric. The overall feel of a decor can be reproduced without having to seek out exact replicas of the materials used.When Shakespeare said, "Neither a borrower nor a lender be" he certainly wasn't talking about design concepts. Borrowing is almost unavoidable, and if you are in a position to "lend" a design idea then you should be proud. But thievery is quite another matter, and morals aside, you won't be happy with something intended for someone else.


